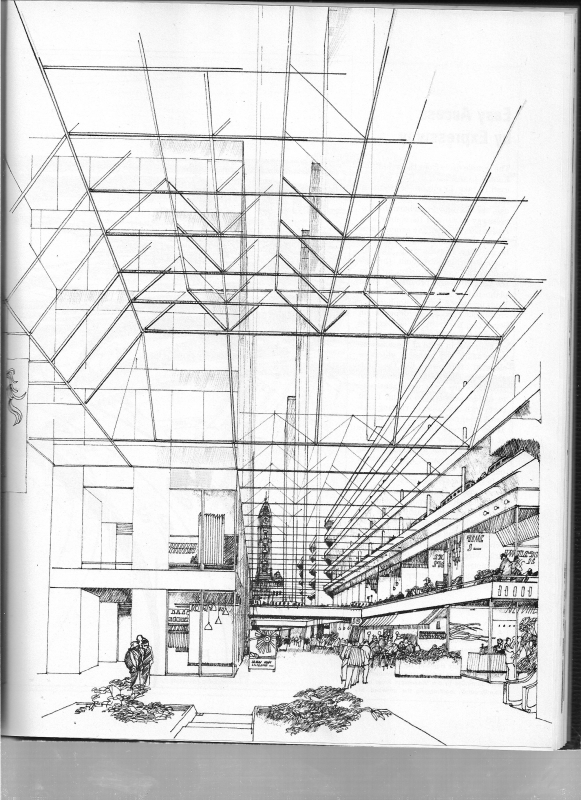 (click to enlarge (5.9Mb))
(click to enlarge (5.9Mb))The mall at Market East, a planned transportation complex in Philadelphia, provides travelers with a place to walk unmolested by street traffic as they change from buses to train or shop along the glass-roofed promenade. All modes of transportation are within a three-block area, but the mall runs seven blocks to City Hall (background).
By 1980 a mammoth new transportation center will rise in Philadelphia. This project, Market East, is a remarkable example of what traffic engineers call an interface—a transfer point between different methods of transport. Lack of interfaces makes travel in or through a city a nightmare of lost time and missed connections; properly planned interfaces, such as Market East, simplify movement by organizing separate means of transport into an efficient system.
In Market East each kind of travel is to occupy a different level or area of the complex, as the drawing above shows. At the far left is tree-lined Market Street, beneath which runs a subway, its three stations opening onto the broad, glass-enclosed pedestrian mall at the center (shown on page 157). Below the mall is a tunnel for truck deliveries, and to the right of this tunnel a commuter train station serves both the Reading and Pennsylvania Railroads. Three levels above the trains are terminals for local and long-distance buses, while above them four levels of a parking garage provide space for 4,000 cars.
All of these facilities will be interconnected by elevators, escalators, and walkways leading to the mall, which is designed to serve two purposes. Not only will it link the various terminals but it will also carry pedestrian traffic to Market East's buildings—a hotel, a library, and possibly eight office structures, one of which would be 33 stories high.
(Wheels, Wilfred Owen et al, ©1967 Time Inc. pp 156–157 and 160–161.)